 Building
House
Building
House  Building
House
Building
House
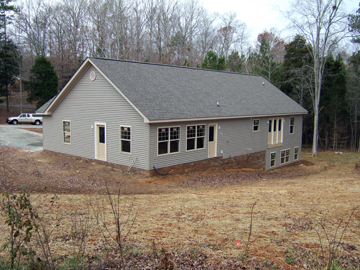 |
This page is a pictorial diary of the progress in building our house in Waxhaw, NC. The most recent pictures are at the top of the page. | |
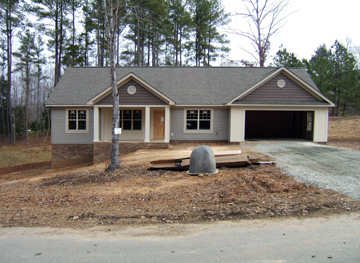 |
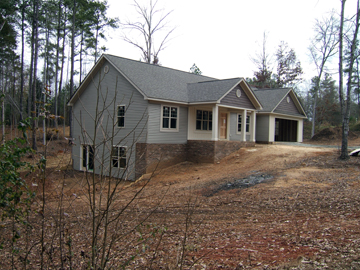 |
 |
Added vinyl siding (12/9/08) |
Basement side with vinyl (12/9/08) |
Rear of the house (12/9/08) |
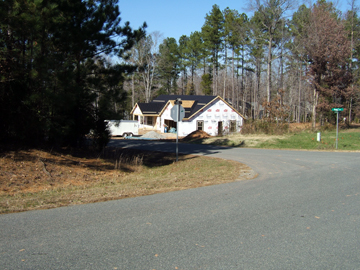 |
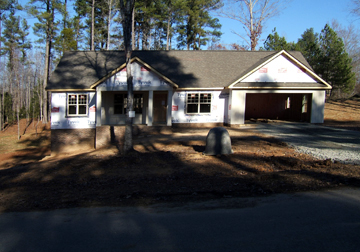 |
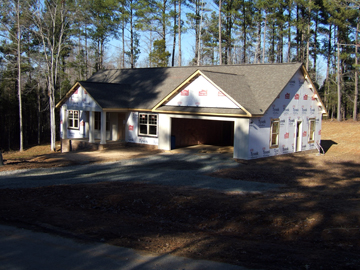 |
Long shot of house (11/23/08 |
Front of house (12/7/08) |
View of house from corner (12/7/08) |
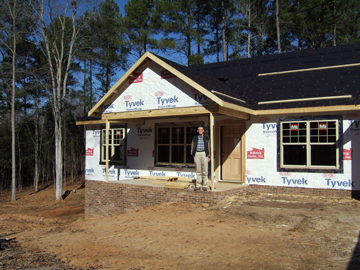 |
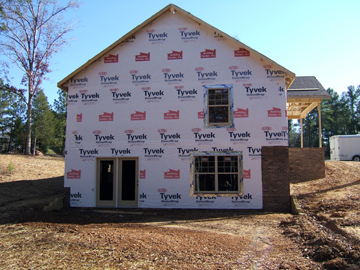 |
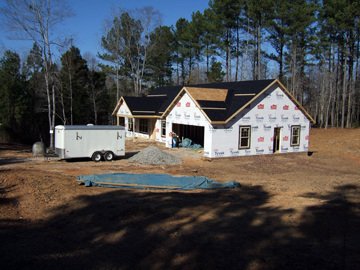 |
Wayne on front porch (11/23/08) |
Left side & basement door (11/23/08) |
House from corner (11/23/08) |
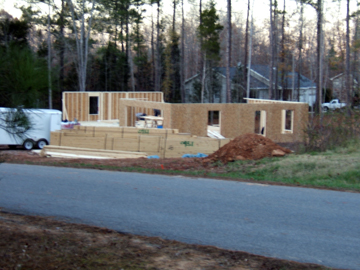 |
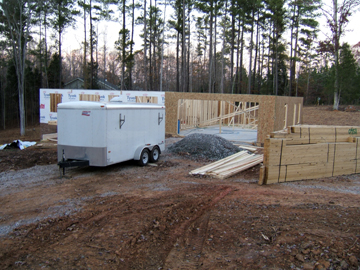 |
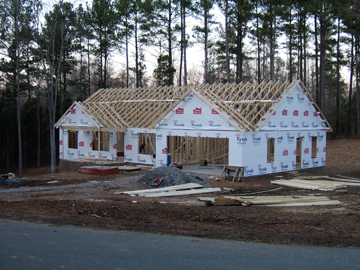 |
Day 1 of framing house (11/18/08) |
Day 2 of framing house (11/19/08) |
Day 3 of framing house (11/20/08 |
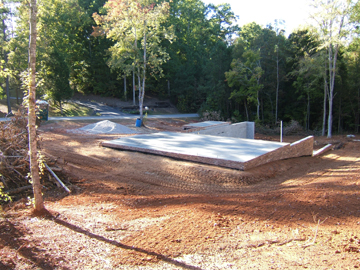 |
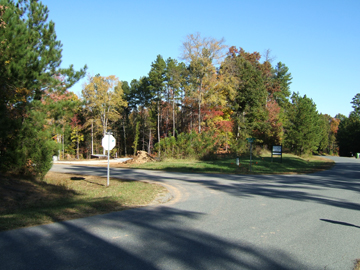 |
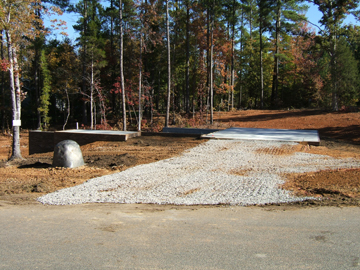 |
Back view of garage & porch (10/24/08) |
Our lot from Farmbrook (11/1/08) |
Driveway, porch(L), garage(R) (11/1/08) |
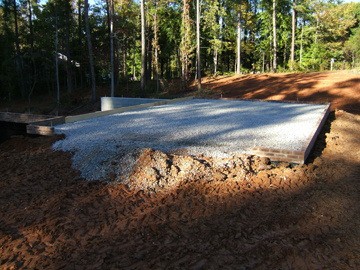 |
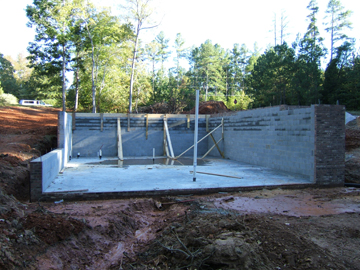 |
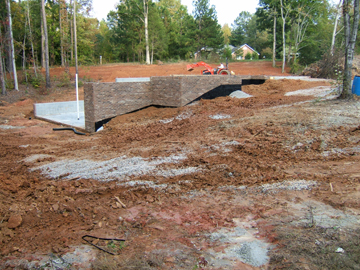 |
Gravel in Garage Floor (10/20/08) |
Basement (side view) (10/20/08) |
Moving Dirt (10/21/08) |
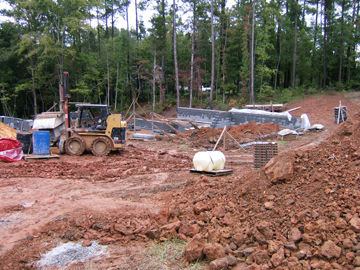 |
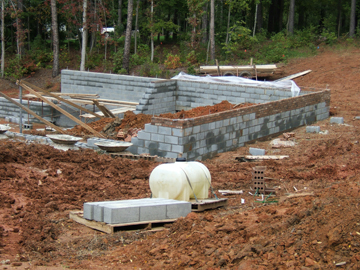 |
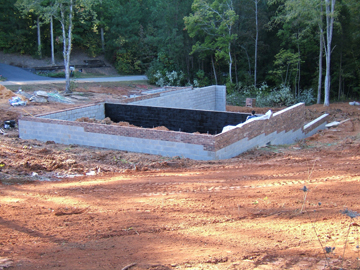 |
More Blocks (10/7/08) |
Starting Garage (10/10/08) |
Back view of garage (10/14/08) |
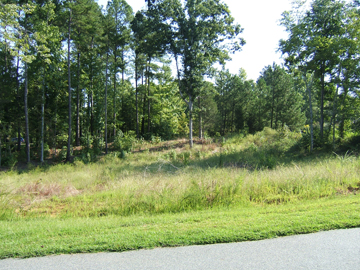 |
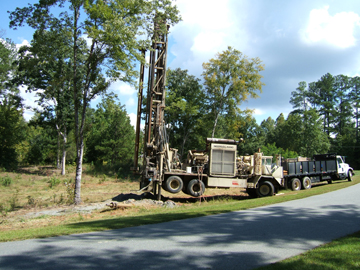 |
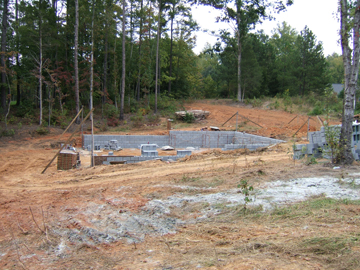 |
Our Lot on Royal Court (9/18/08) |
Drilling the Well (9/28/08) |
Starting the Foundation (10/7/08) |